

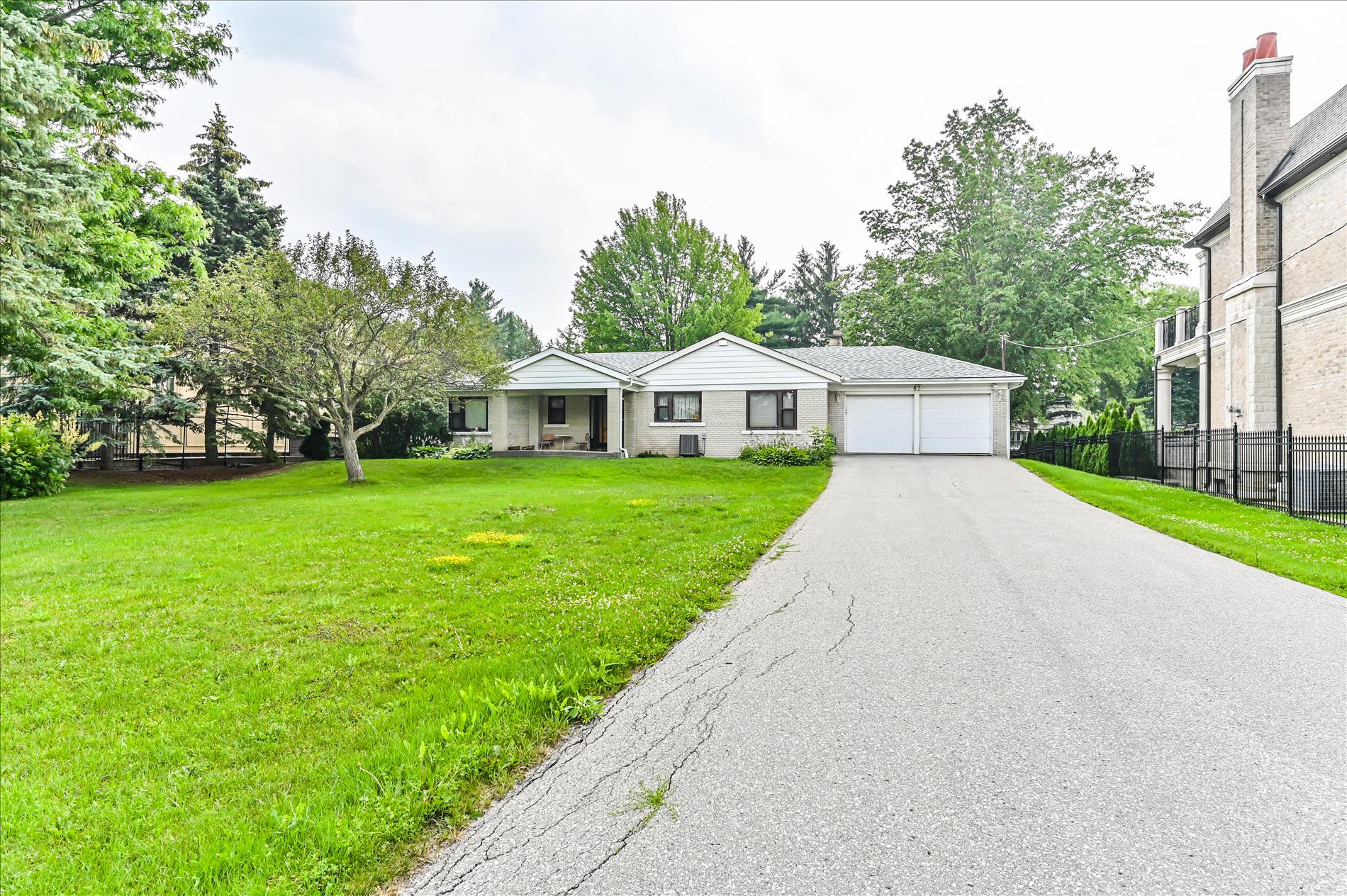 House
Sold August 01st
House
Sold August 01st
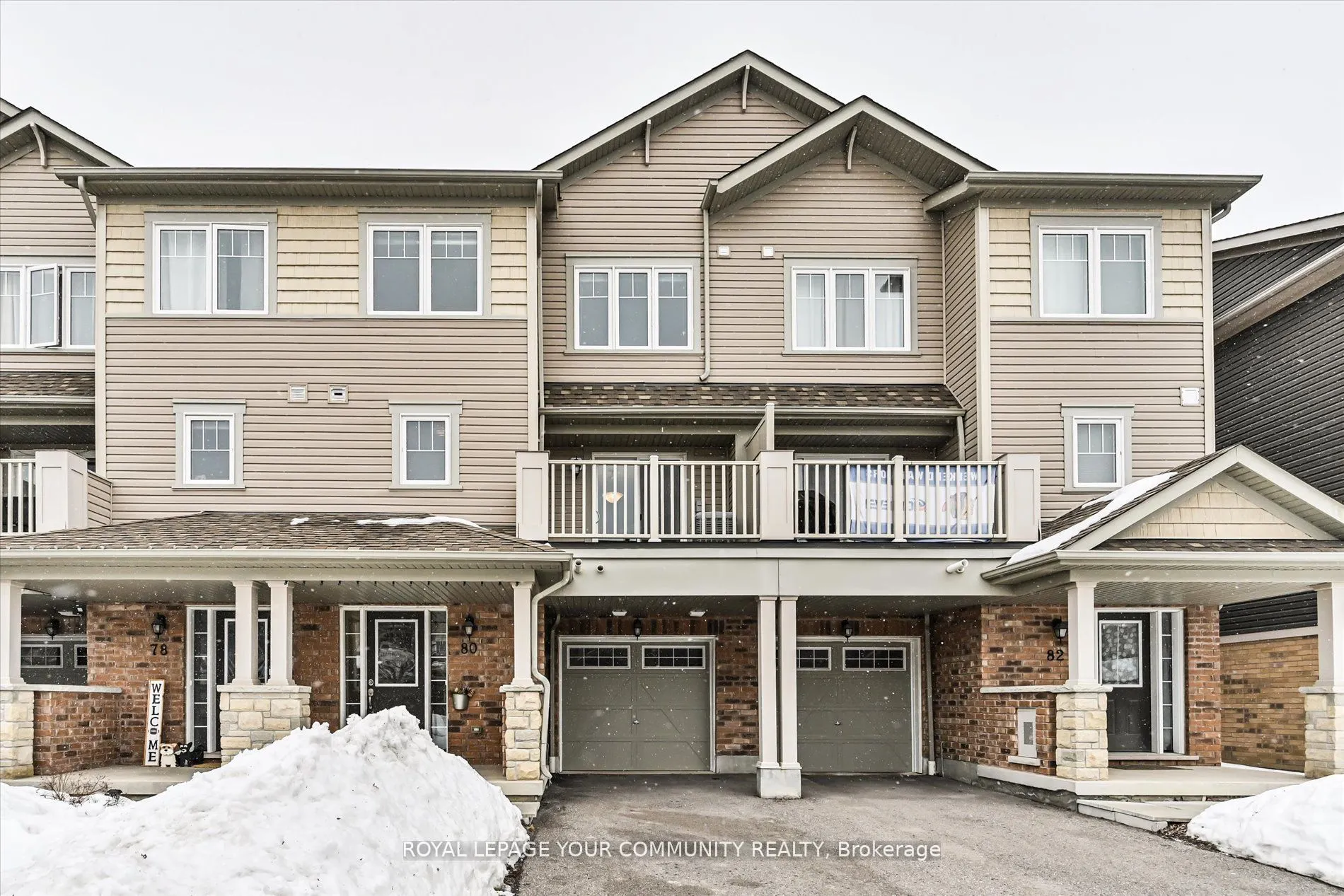 Townhome
Sold March 31st
Townhome
Sold March 31st
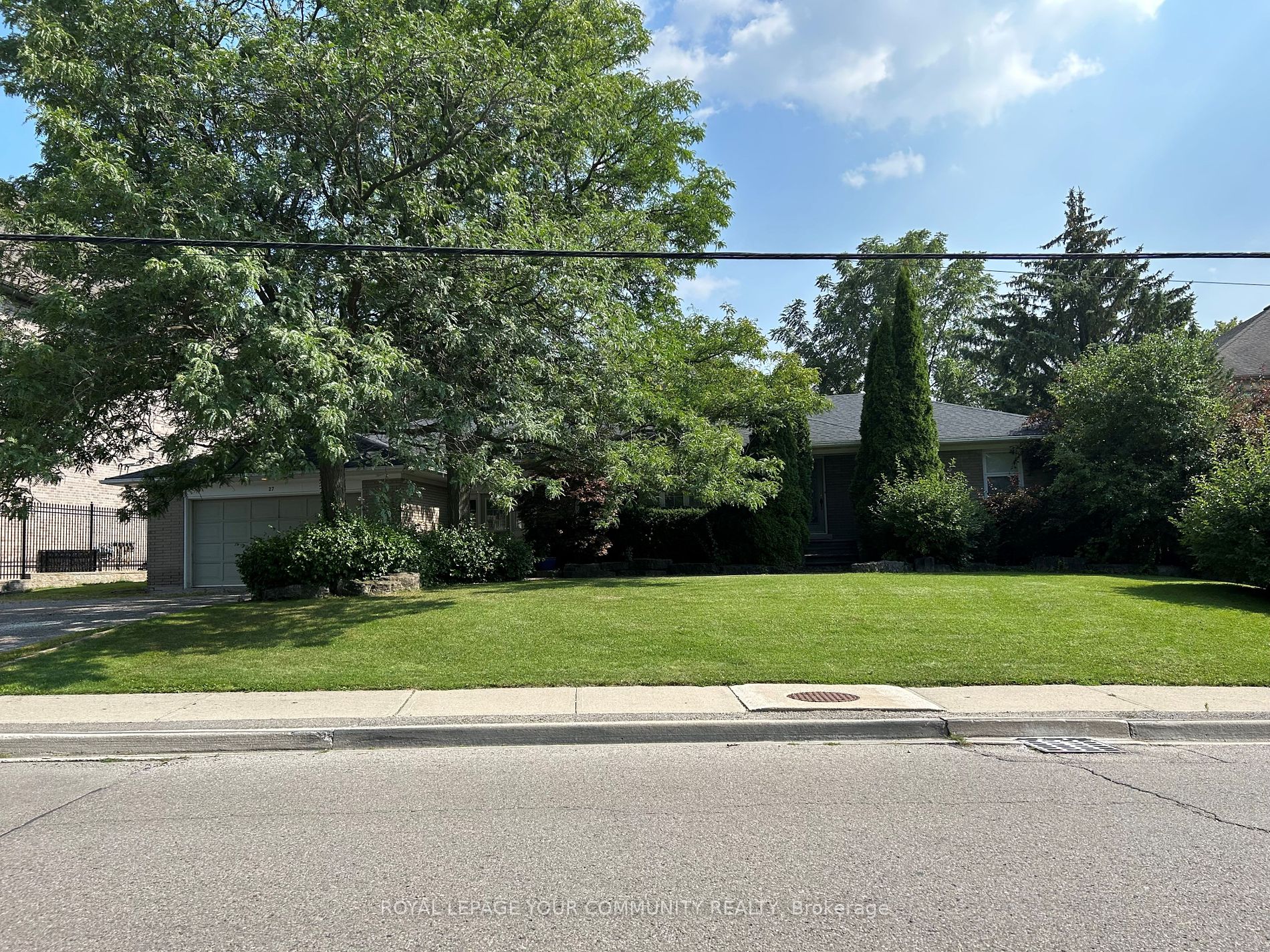 House
Sold August 22nd
House
Sold August 22nd
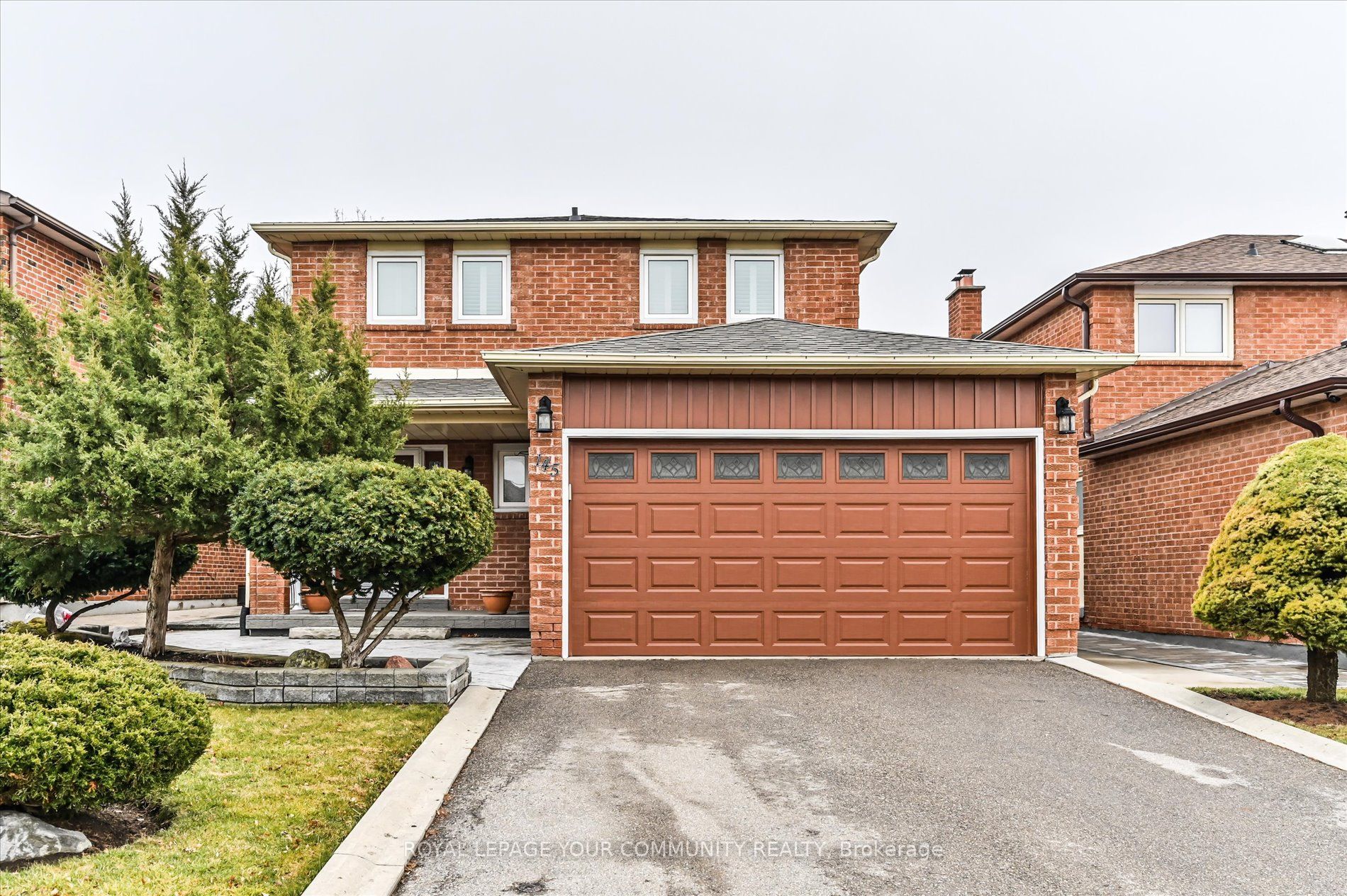 House
Sold March 14th
House
Sold March 14th
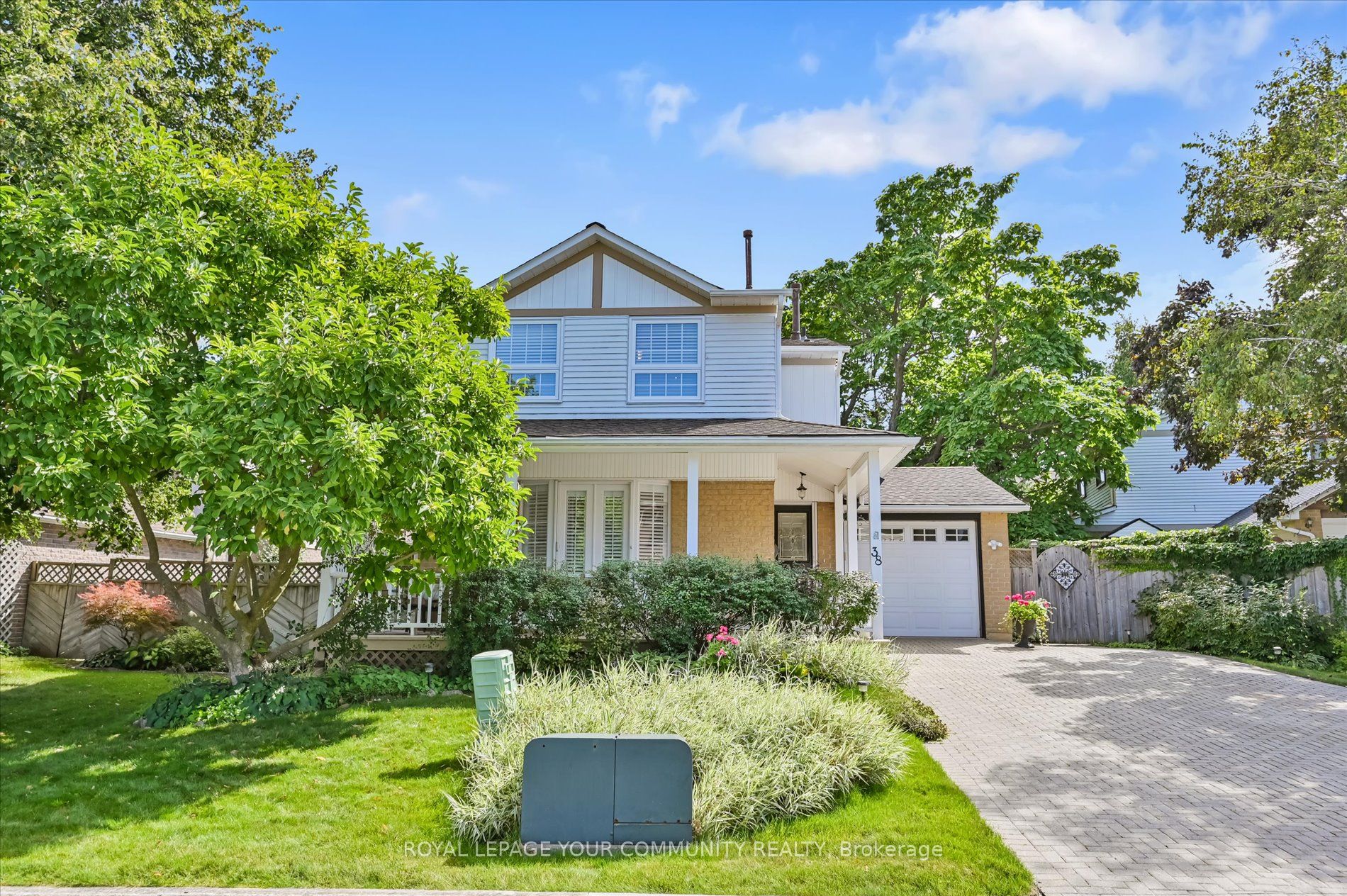 House
Sold March 11th
House
Sold March 11th
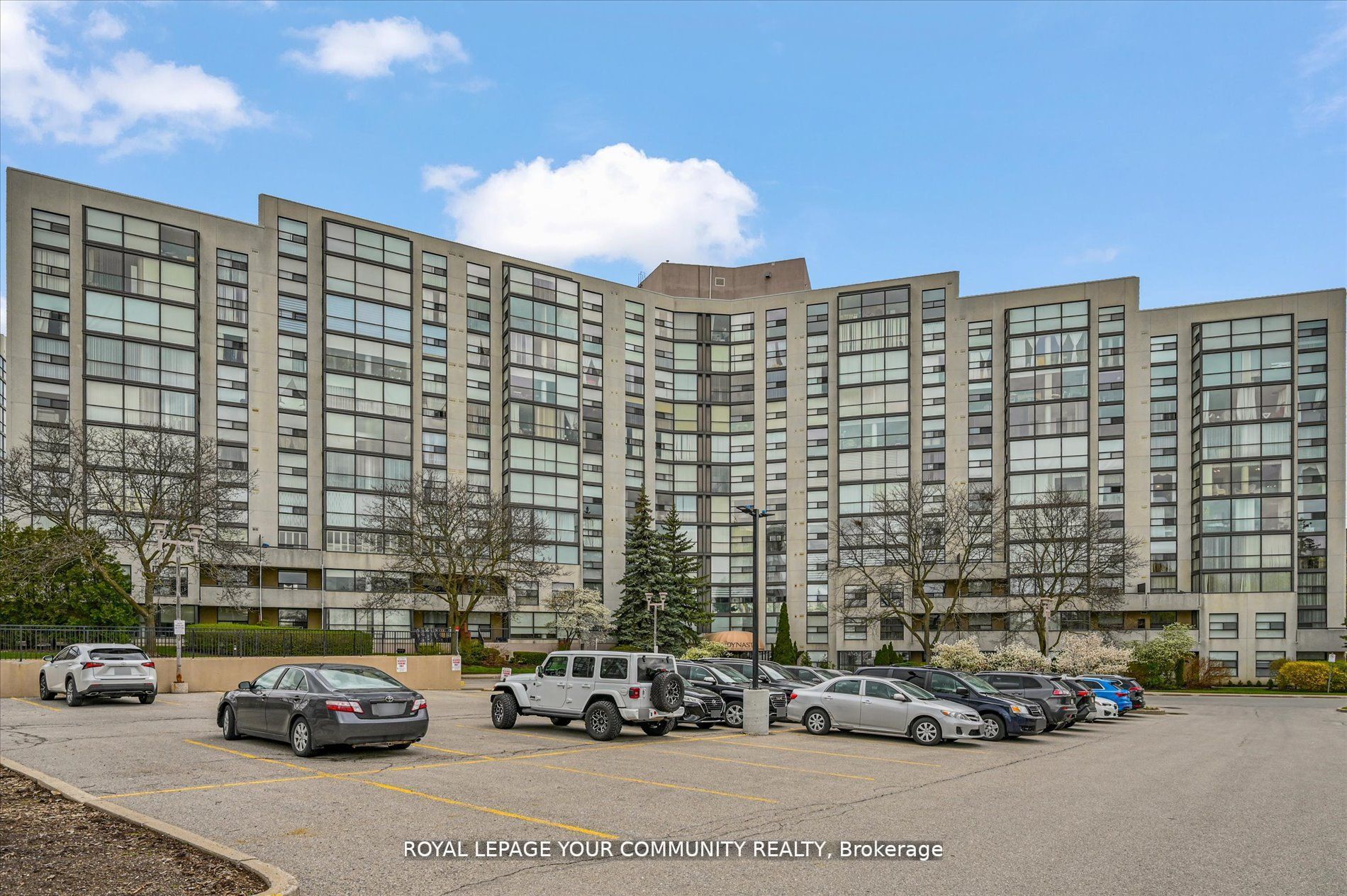 Condo
Sold April 04th
Condo
Sold April 04th
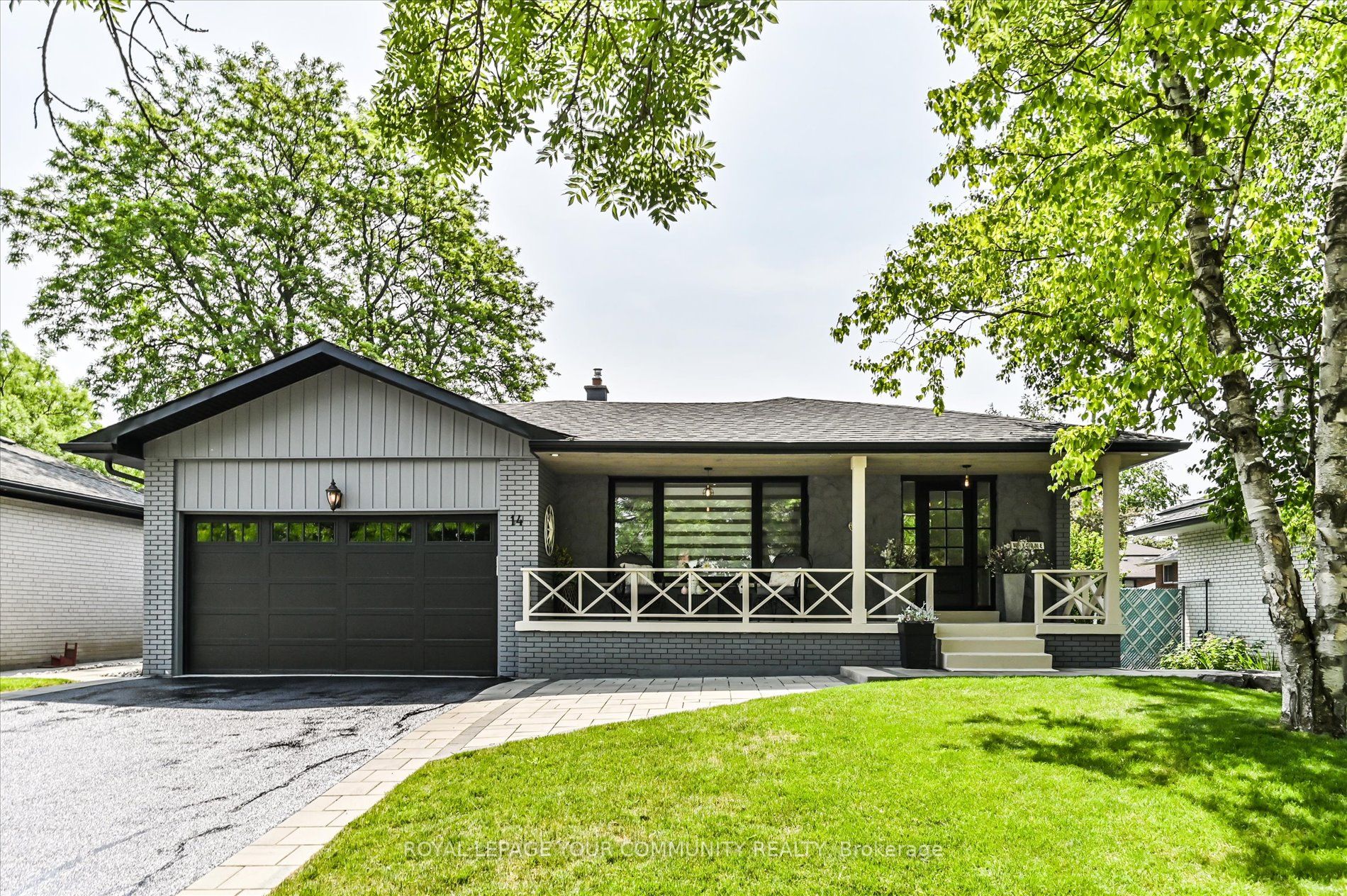 House
Sold June 23rd
House
Sold June 23rd
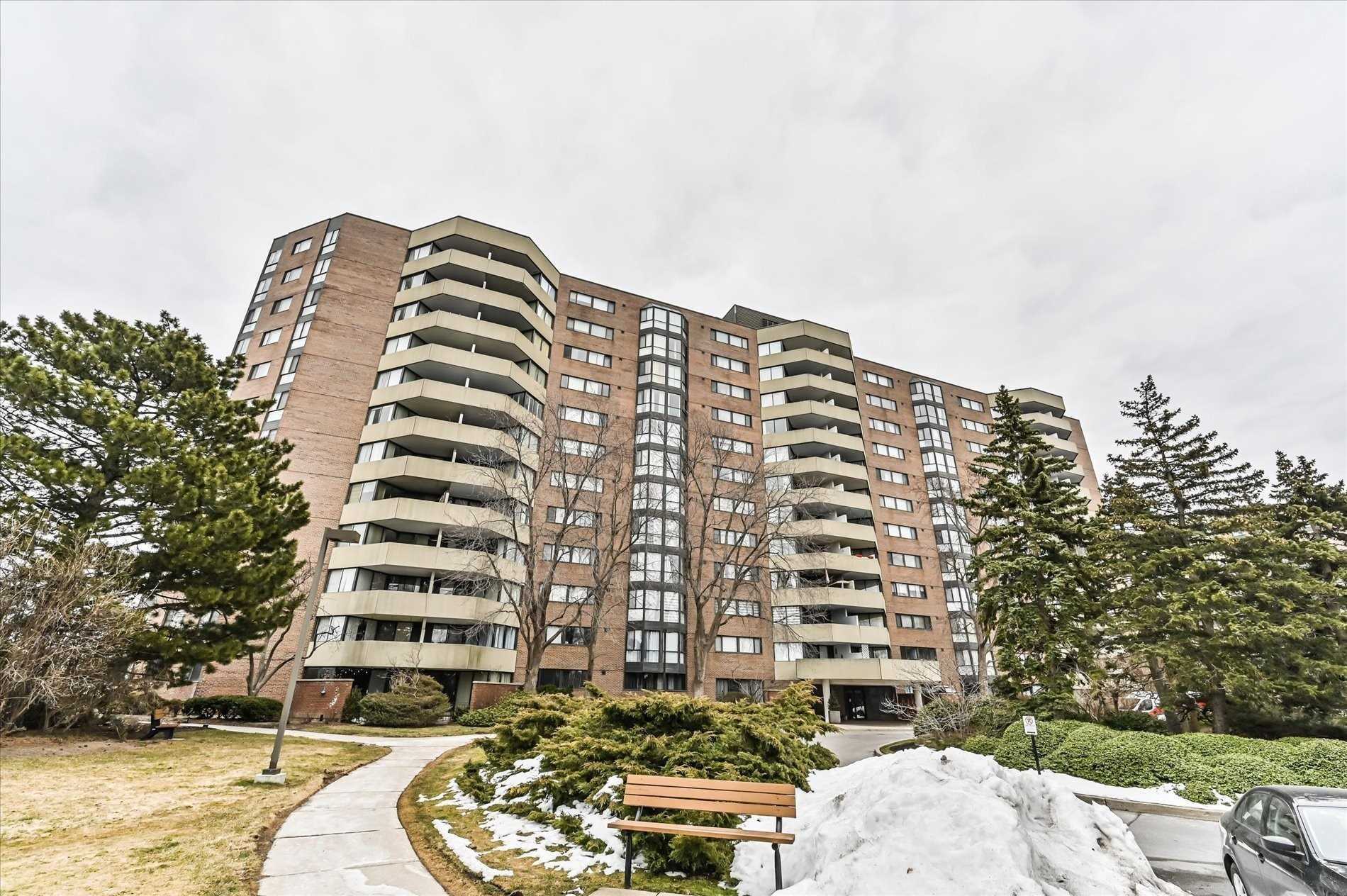 Condo
Sold April 13th
Condo
Sold April 13th